Our New House
It was truly the first hothothot day of summer. And of course it was also moving day. The moving company I hired brought a truck that was too small and we had to make three trips from the old place to the new one, which meant that our time went longer, and well, cha-ching, cha-ching! Thanks goodness the houses were only about 10 minutes away from each other.
Of course that’s not the first thing that went wrong in the whole process. We bought a house that was a short sale. The selling agent was a rookie with a cocky attitude and a knack for telling lies, except he was bad at it, and I called him out on it several times.
Because it was a short sale, that meant that the sellers did absolutely nothing that sellers usually have to do and their bank was 100% not interested in handling those things for them. There was an oops with our lender, too, and we ended up closing a week late which also cost us money. And when we moved in, we learned about appliances that didn’t work and really weird electrical issues.
They say that moving is never fun and buying a house is a dramatic process. “They” are correct.
The day after the first hothothot day of summer, we demolished the kitchen. Well, we didn’t. The company we hired to remodel it did. For the first three-and-a-half weeks we lived in our new home, we couldn’t really use it much because we knocked down a wall, completely rearranged plumbing, and redid the counters and cabinets. So without a kitchen, we had a lot of takeout (thank goodness for good restaurants nearby). We also gained a lot of pounds (thank goodness for stairs in our house).
By August, just in time for Madelyn’s birthday, our house was in a working and living condition. But, like most young families who buy a new house (in California), we were house poor. So the necessary new furniture and decor slowly trickled it. In fact, it’s still not complete as we still need a dining room set and guest room accommodations, but fortunately, we have no imminent feasts or house guests planned in the foreseeable future.
I haven’t posted much about the house because, really, it didn’t feel like ours until very recently. There’s still a lot that needs to be done in order for me to truly love it (we need a groomed yard — very badly!, a window in the living room, a fresh paint job throughout, window washing, and flowers in the front), but it finally feels like we live in it. Like it’s OURS. Like we’re going to raise the rest of our family here and maybe even some grandkids. We bought this house with the idea that we’d live here for the long run, the way we grew up in our parents’ houses. Bryan’s parents still live in the house he was born into, and my parents sold my childhood home right after I graduated college. Neither of us moved around as kids, and I’d like that for our children as well. Obviously, if it’s possible to upgrade further, certainly we would be open to that, but for this lifestyle we currently know, this house is ours for the long run.
And since it’s ours for the long run, we’re also not in a rush to complete it… except that’s a lie and I am constantly daydreaming about projects I want to do around the house or finishing touches to the outside. The place was actually built in 1966 and I think it looks pretty good for a house so old. The kitchen had been redone several times, we think, and the ceiling’s been scraped, and thank goodness we bought it with air conditioning. The neighborhood is older with quite a few houses still occupied by the original owners. But the house, like the neighborhood, is still warm and welcoming and a very regular suburban homestead.
Most importantly, Madelyn and Princeton have so much room to play! We have four bedrooms, and two of them are currently used, one we are using as an office, and the other one is Madelyn’s playroom (until we have to deliver the bad news that she loses the playroom in exchange for a baby sibling… in the future… IN THE FUTURE… this is how rumors get started). The living room has lots of great floor space, our family room opens up into the kitchen thanks to our remodel, and the house came with lots of storage and closet space. Going from our 1500 square foot condo to our new house, we definitely swim in it, but I have a feeling it will tighten up, especially when we add another human to the mix (again: IN THE FUTURE). But isn’t that what makes a house a home?

The front of the house has an interesting walk to the front door. I like how friends and family walk through a gated courtyard before they get to our red doors. I love color, so this was a plus for me when I saw it.

The entryway allows you to go either right toward the family room/office/guest bath or left toward the living room/dining room. I have an entry table that I will decorate seasonally, which is fun!
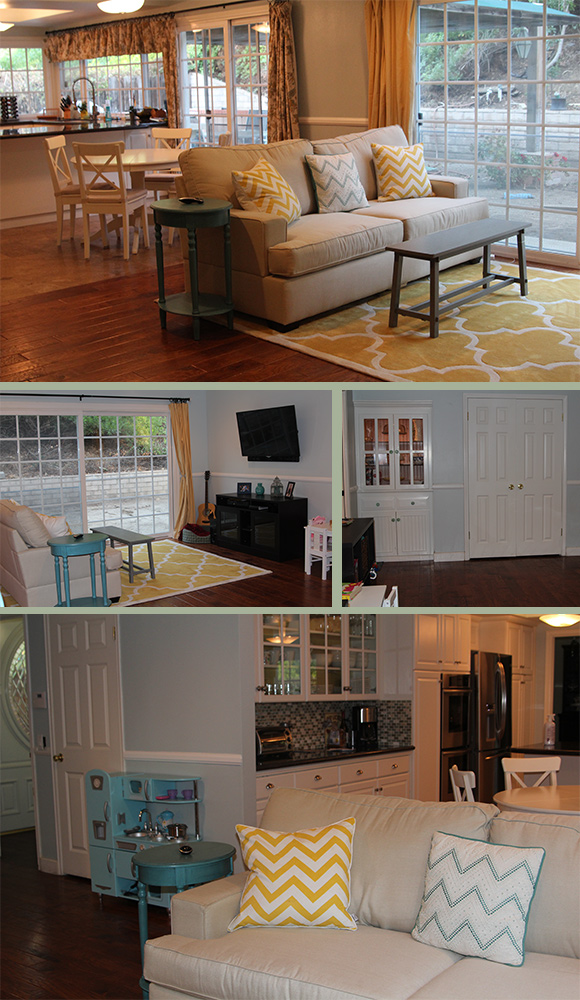
The family room has some space for Madelyn’s toys and books and a cozy sofa for our TV marathonning. I love that it opens up to the kitchen now and I can see the TV or watch Madelyn playing while I’m cooking. The house came with yellow/sage/sky blue window treatments from Pottery Barn and I liked them so much that I wanted to keep the color scheme alive in the furniture and accent pieces.
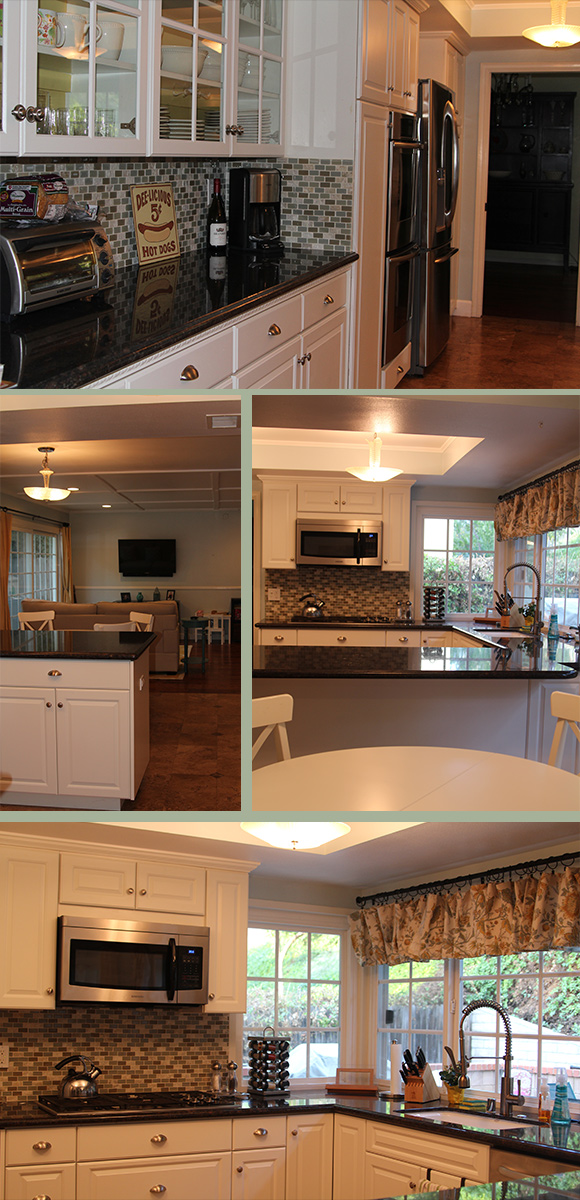
We finally have a dream kitchen. It really IS perfect. We knew we’d be able to create it in this house the first time we viewed it. We had to reconfigure the stove and sink which made for a bit of a plumbing nightmare, but it all worked out aesthetically and we are enjoying cooking and eating in the same space that’s modern and spacious. This was what we wanted when we decided to start house hunting because our condo’s kitchen was still small even after we updated the counters and cabinets.
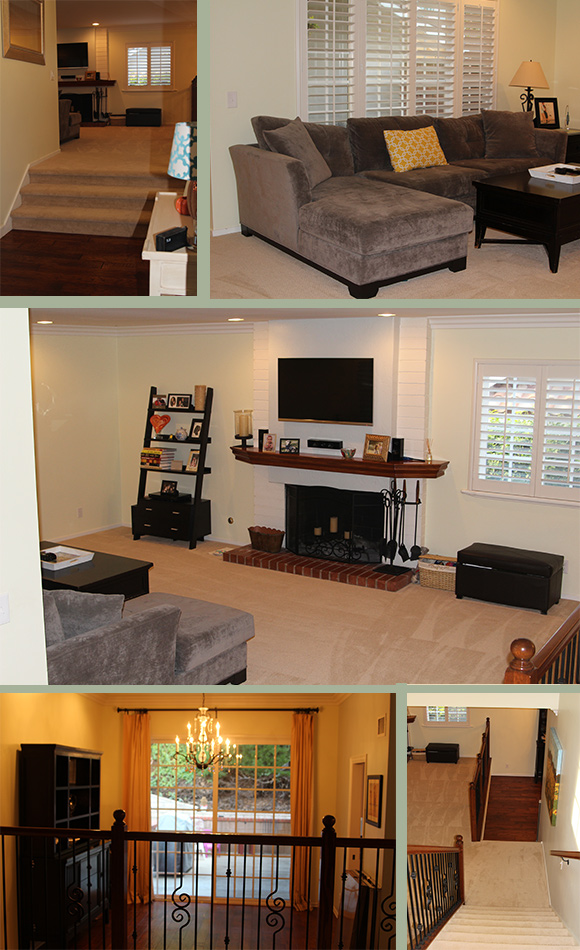
The living room is not very formal because we’re not very formal. We have big dreams to bust out the wall to make it a window and to add a baby grand piano in a corner. This room is our company-is-over-and-we’re-finished-in-the-kitchen room. We love to pop in movies on the TV and let Madelyn dance on all the floor space. And Princeton absolutely loves running around and playing fetch with his toys here. It’s raised and overlooks the dining room which adds a dramatic vibe to the room.
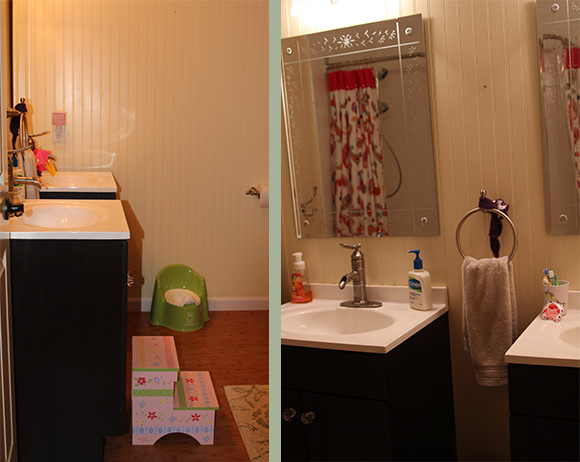
When we go upstairs, we meet a small landing with four doorways. One is a doorway into Madelyn’s bathroom. It’s small, but it works. There are two individual sinks that share space with the toilet and tub. So far we don’t spend too much time in here, but I hope it’s big enough for her and her sibling when they do more “grown up” grooming. But that’s a bridge for a much future crossing.
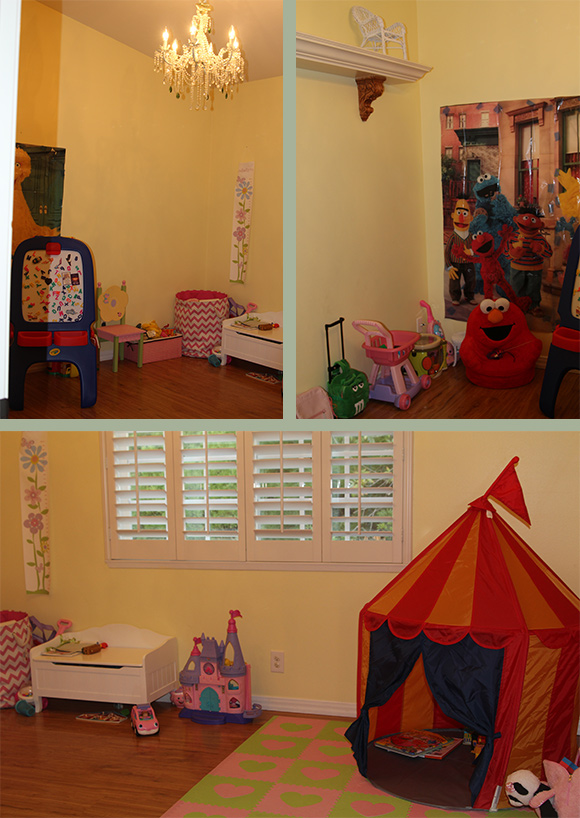
Madelyn’s playroom is filled with toys and storage along the perimeter with lots of floor space. Her bedroom is almost identical to this one, so it’ll be nice and easy to fill when there’s another little person living in it (again: FUTURE).
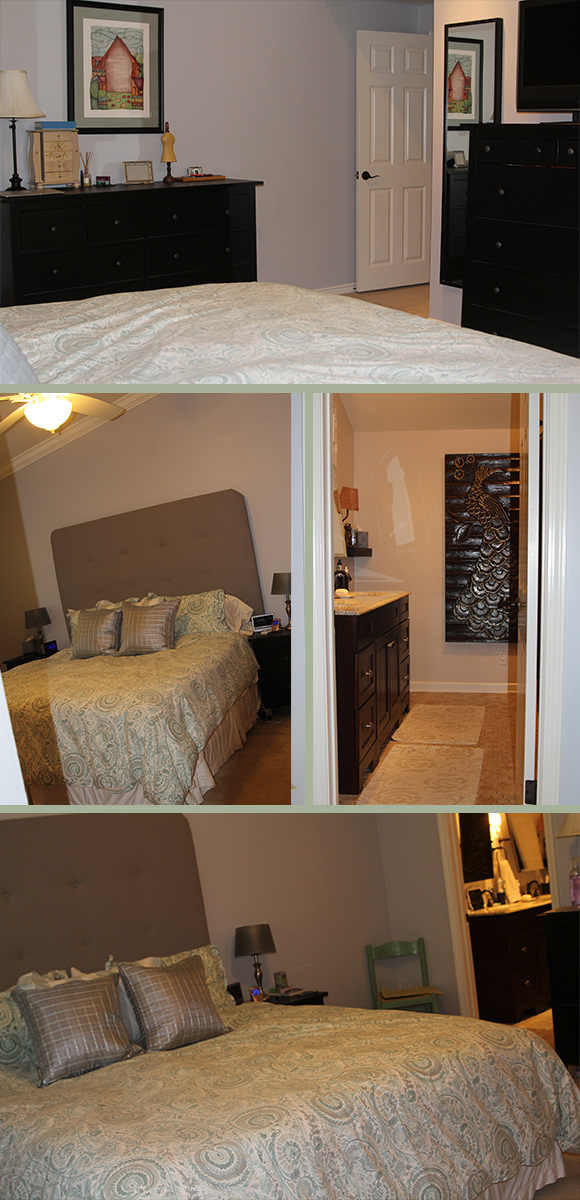
Our bedroom is a decent size, but we took a demotion in closet space and bathroom storage. I thought it would be a bigger problem, but we are making do just fine, although I wouldn’t turn away more room from the Closet Fairy. Our furniture worked perfectly and we kept almost all the same decor, including our Phil & Claire Dunphy bedding (shout out to discovering we have a celebrity TV duvet set — ha!)
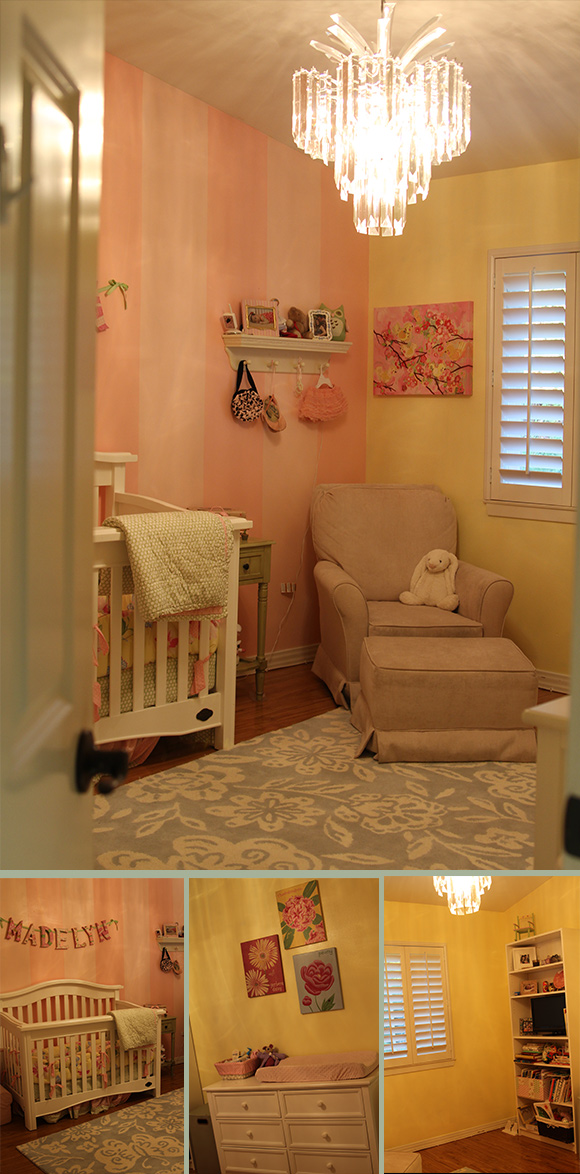
Madelyn’s room is almost exactly the same as it was in our old place which was definitely on purpose. It wasn’t so much to keep things easy and predictable for her, but to assuage my own sadness to leave her old room behind. We replicated the pink stripes and butter yellow walls, and the furniture seems to flow in a similar way, too. The room is much smaller than her old room, but it’s actually now a normal size bedroom. I really like the space we created in here with the addition of the area rug. I realized I wanted soft floors, but didn’t want to rip out the wood flooring that was already set, so I covered it with a rug and I think it all works fine. I wonder if Madelyn even remembers her old room in the condo!
I managed to finish most of our house decorating, take pictures, and create a blog post just in time for Thanksgiving with the timely declaration to say that I am very thankful that we were able to snag a house in which we’ll continue to make dreams come true and watch our family grow. I am thankful for my husband who works tirelessly for us to be able to have this home and for the vision we share for it. And I’m so thankful that Madelyn and Princeton will also make memories here and we can all remain living in the city in which Bryan and I grew up — the perfect place to raise a family.

